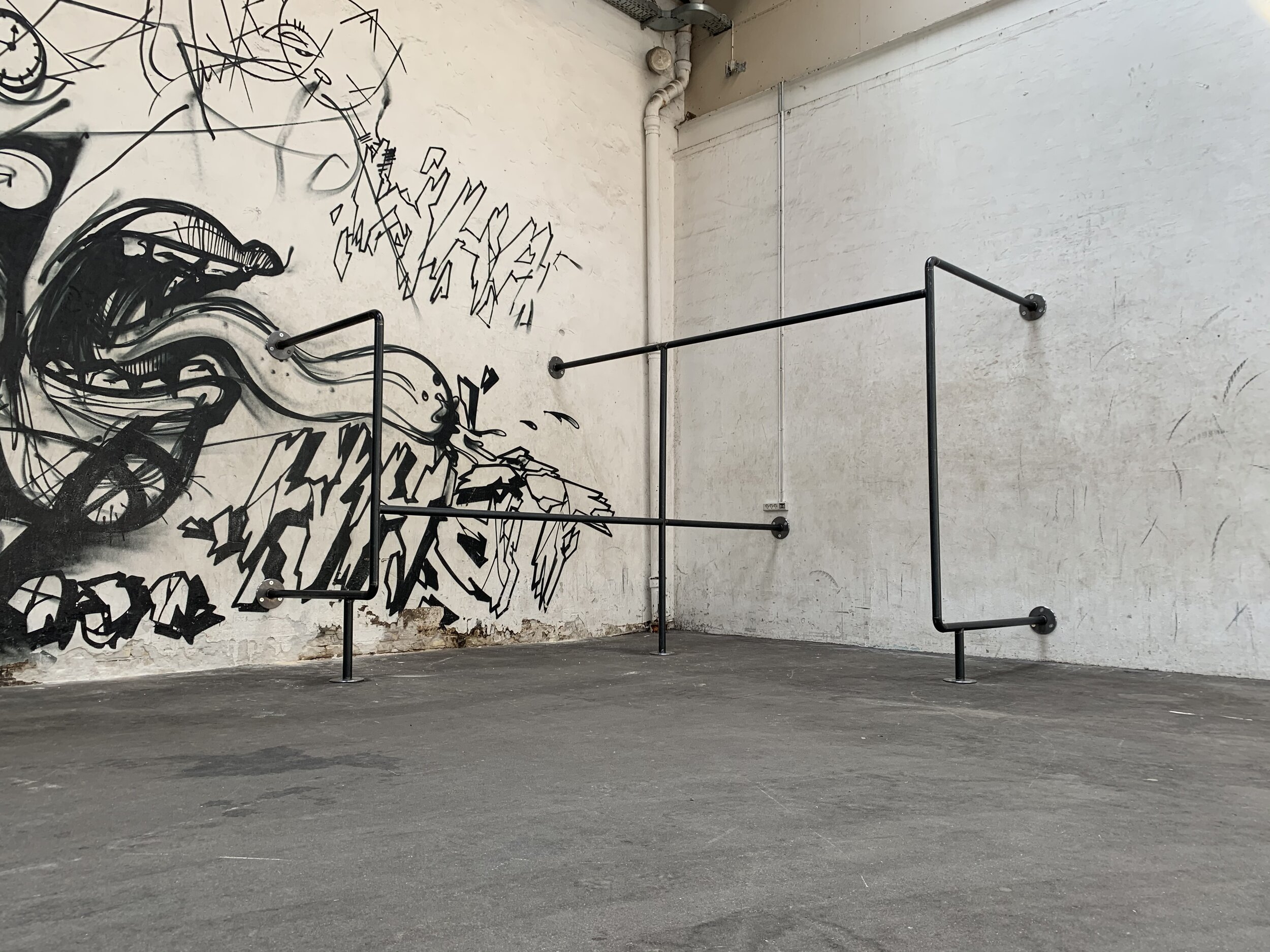
Streetmekka Copenhagen UPGRADE
2020
Copenhagen, Denmark
With Street Movement
Streetmekka CPH var det første af GAMEs huse som blev bygget. Tilbage i 2010 havde man ikke forudset den enorme popularitet parkour ville få, og dermed de pladsmæssige begrænsninger man ville løbe ind i.
Den lille sal, som denne installation befinder sig i, bliver i dag anvendt til en række forskellige formål, og deles af både parkour-udøvere, løbehjuls-brugere og fodboldspillere. Derfor er stort set alt inventar nødt til at være fleksibelt og mobilt - og det som er permanent må ikke forhindre opstillingen af fx en fuld basketbane med kurve og standere.
Denne permanent installerede løsning er derfor dikteret af de pladsmæssige begrænsninger, og smyger sig langs vægge, hjørner og nicher. I hjørner opstår der overlap i konstruktionen, som tilbyder alternative og mere komplekse bevægelsesmuligheder, og langs med porte og åbninger udnyttes den ekstra dybde samt de muligheder som opstår når man åbner porte og forbinder til det udendørs areal.
Designet bærer desuden præg af at kunne tilbyde en række basale tekniske muligheder, som drager fordel af en permanent, statisk konstruktion - muligheder man ikke kan opnå på samme måde med mobile redskaber.
I tilfælde af events kan installationerne desuden bruges til monterer prjektions-lærreder eller bannere på, eller kan doble som garderobestativer.
Streetmekka Copenhagen was the first GAME Streetmekka facility that was completed. Back in 2010 no-one had any idea of the popularity parkour would continue to have and thus space-issues soon started to show.
The small gym, in which this installation is located, accommodates a number of activities, ranging from parkour, to scooters, soccer and the occasional event. That means all equipment must have a high degree of mobility and flexibility - and anything permanently installed cannot incroach on the necessary floorspace for fx a basketball court including hoops and stanchions.
This solution is thus dictated by strict spatial restrictions and flows close along the walls, corners and niches. Where the construction overlaps in the corners, more complex movement opportunities arise and at gates and openings the extra depth is utilized with and without opening up the doors and connectiong to the outdoor space.
The design caters to a number of basic technical movements that require a more static and solid structure - qualities you can’t similarly achieve with mobile structures alone.
When the space is occasionally used for larger events, the structures double as mounting options for projection screens or banners, or function as clothing racks.








