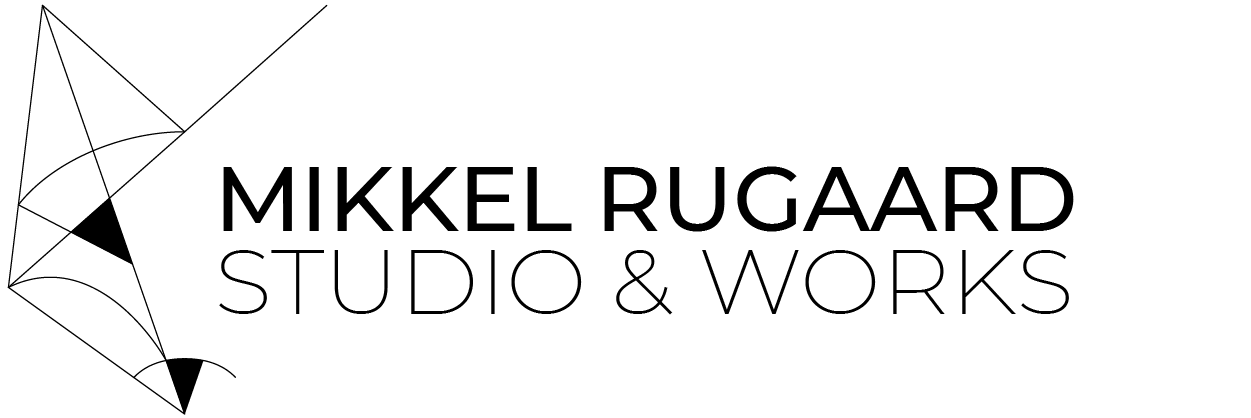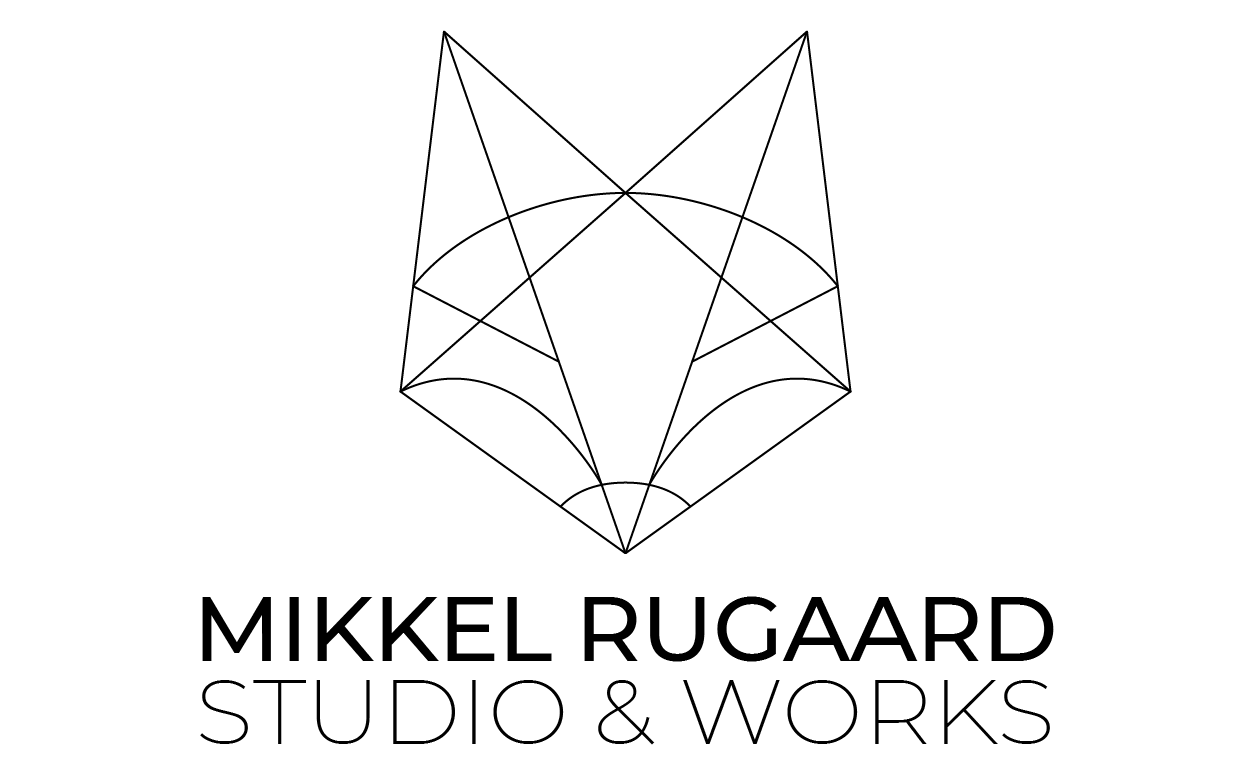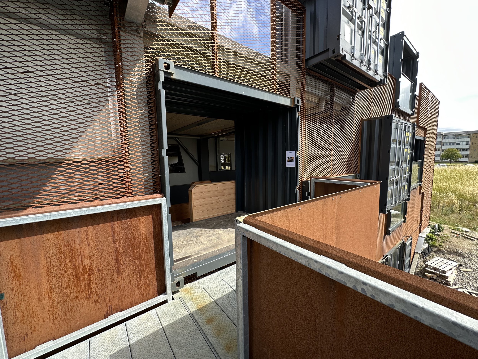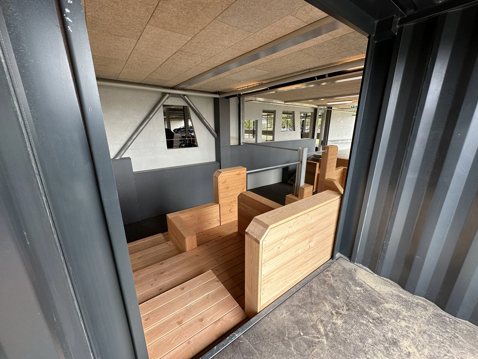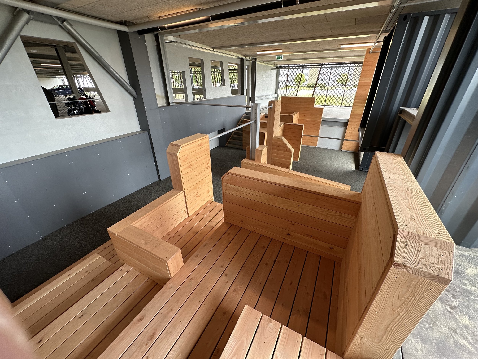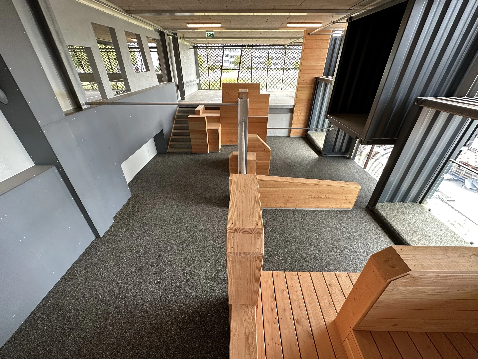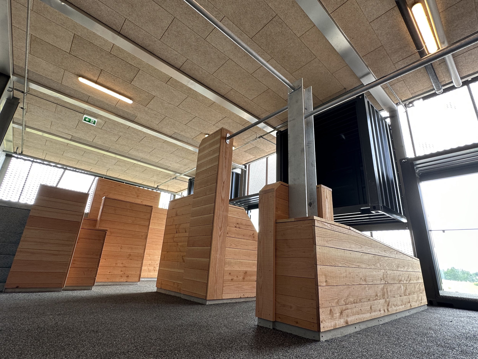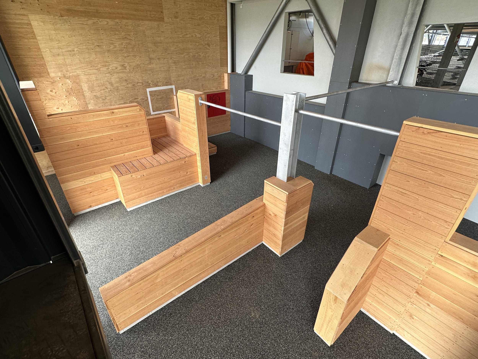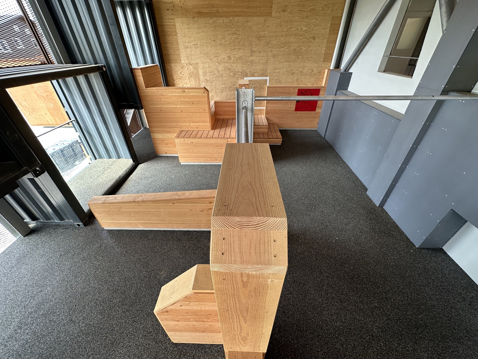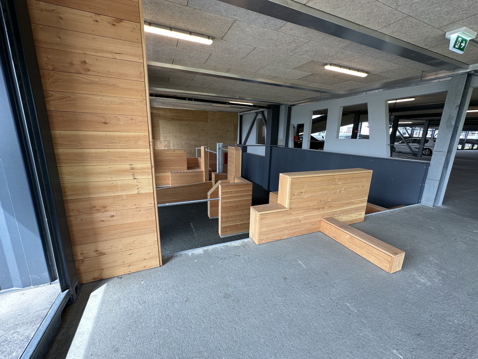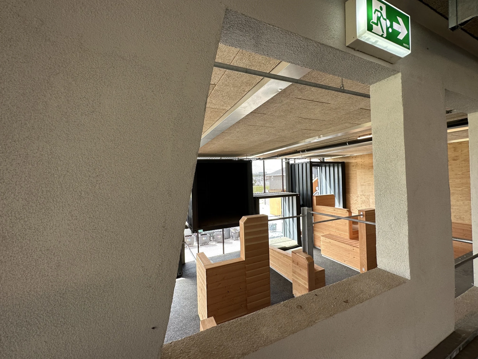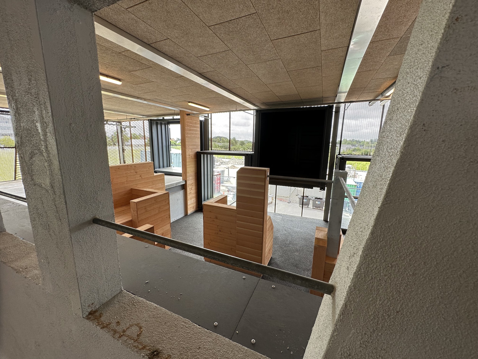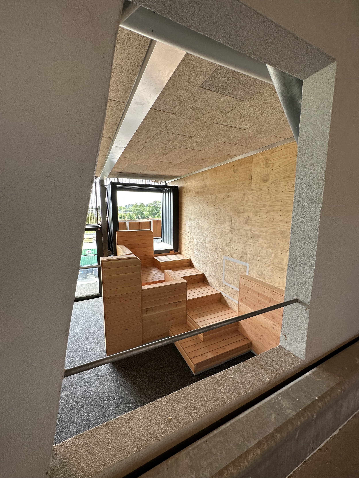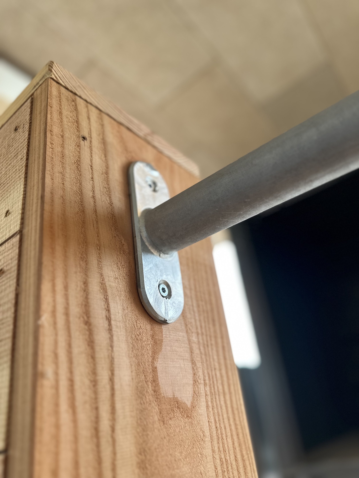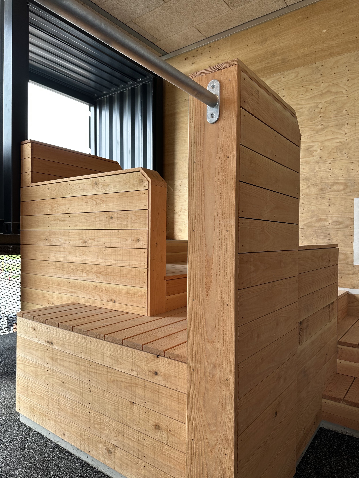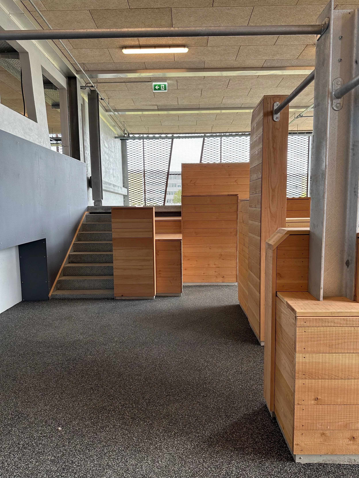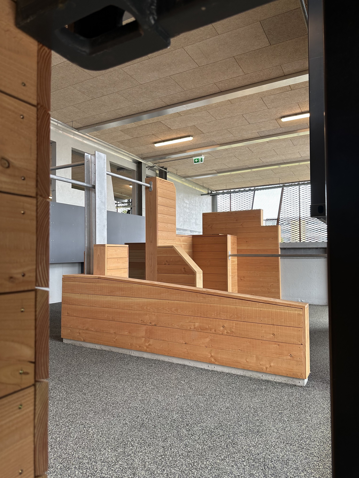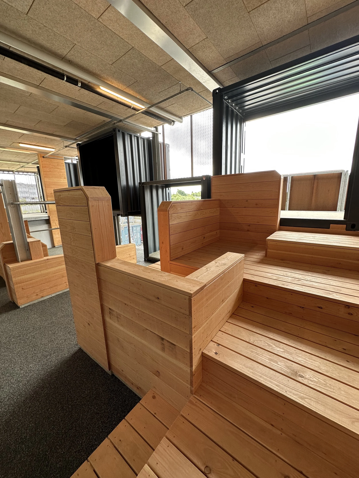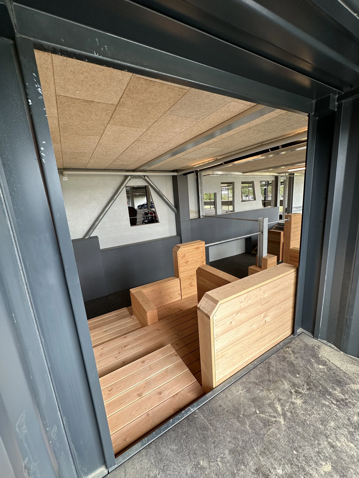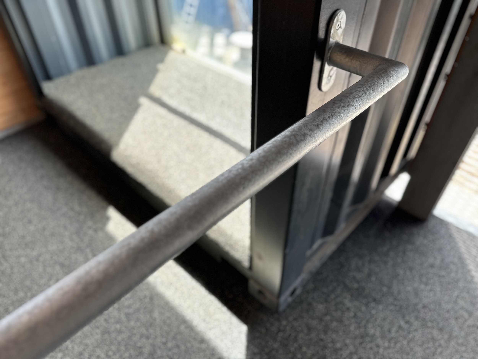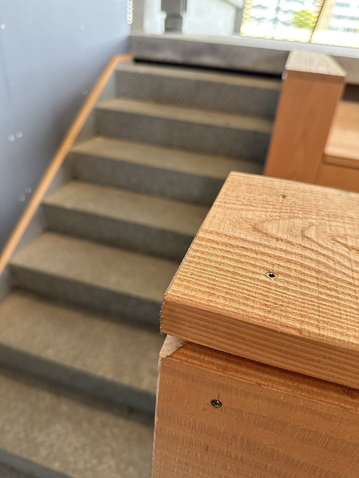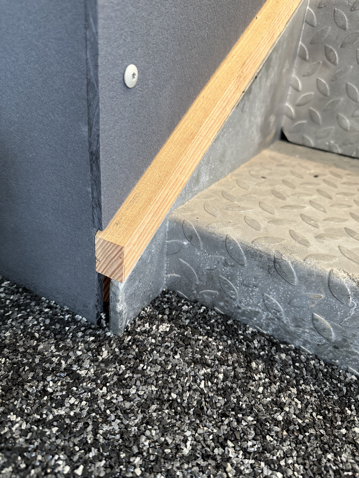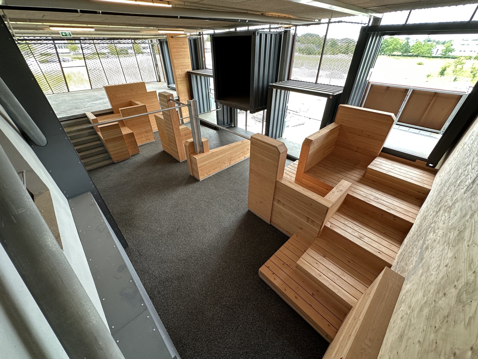
Indfaldet Parking Garage
2023
Musicon, Roskilde, Denmark
En unik kombination af aktiviteter og opbevaring af biler.
Hele den ene endel af parkeringshuset er reserveret til (forenings)aktiviteter af forskellig art, heriblandt et 24-7 åben offentligt tilgængelig parkourområde. Bygningen er beklædt med strækmetal, som med tiden vil blive dækket af klatreplanter, hvilket gør rummet overdækket men alligevel halvåbent for omgivelserne.
Brugerne af anlægget har adgang fra enten den forreste cor-ten beklædte trappe med indgang gennem en af de indskudte containerne, eller direkte fra 3. sals parkeringsdæk. Rummet er relativt smalt, men udnytter de mange niveauer på kreativ vis. Containerne, skåret i forskellige dybder og placeret i forskellige højder, udgør en karakteristisk del af facaden samt det indvendige rum, og sammen med de naturlige åbninger og forbindelser til hovedparkeringsområdet, skabes der et væld af kreative bevægelsemuligheder og forbindelser.
Designet og inddragelsen af et parkour-anlæg udfordrer forestillingen om, hvad et parkeringshus skal være og løfter bygningen til at være en aktiv del og driver for liv og aktivitet i området - mere end en simpel (og ind imellem angstprovokerende) opbevaringsfacilitet til biler.
A unique combination of movement activity and 'car storage’.
One full end section of the parking garage is reserved for activities of various kinds, among them a 24-7 publicly accessible parkour space. The building is covered by a stretch metal skin that will, over time, be covered by greenery, making the space covered yet semi-open to the environment.
Users of the space can enter from either the front cor-ten clad stairway, through one of the shipping containers sticking out through the facade, or directly from the 3rd floor parking deck. The is fairly narrow space utilises the many levels and features created by the signature shipping containers that make up the facade. Cut at various depths and placed at various heights, the shipping containers shape the inside of the space as well, and in combination with the natural openings and connections to the main parking area, this makes for many creative and unique movement opportunities..
The design and inclusion of a parkour space challenges the notion of what a parking garage is supposed to be and elevates the building to something more of an active participant and driver for life and activity in the neighborhood, as opposed to being a simple (and oftentimes dodgy) storage facility for cars.
