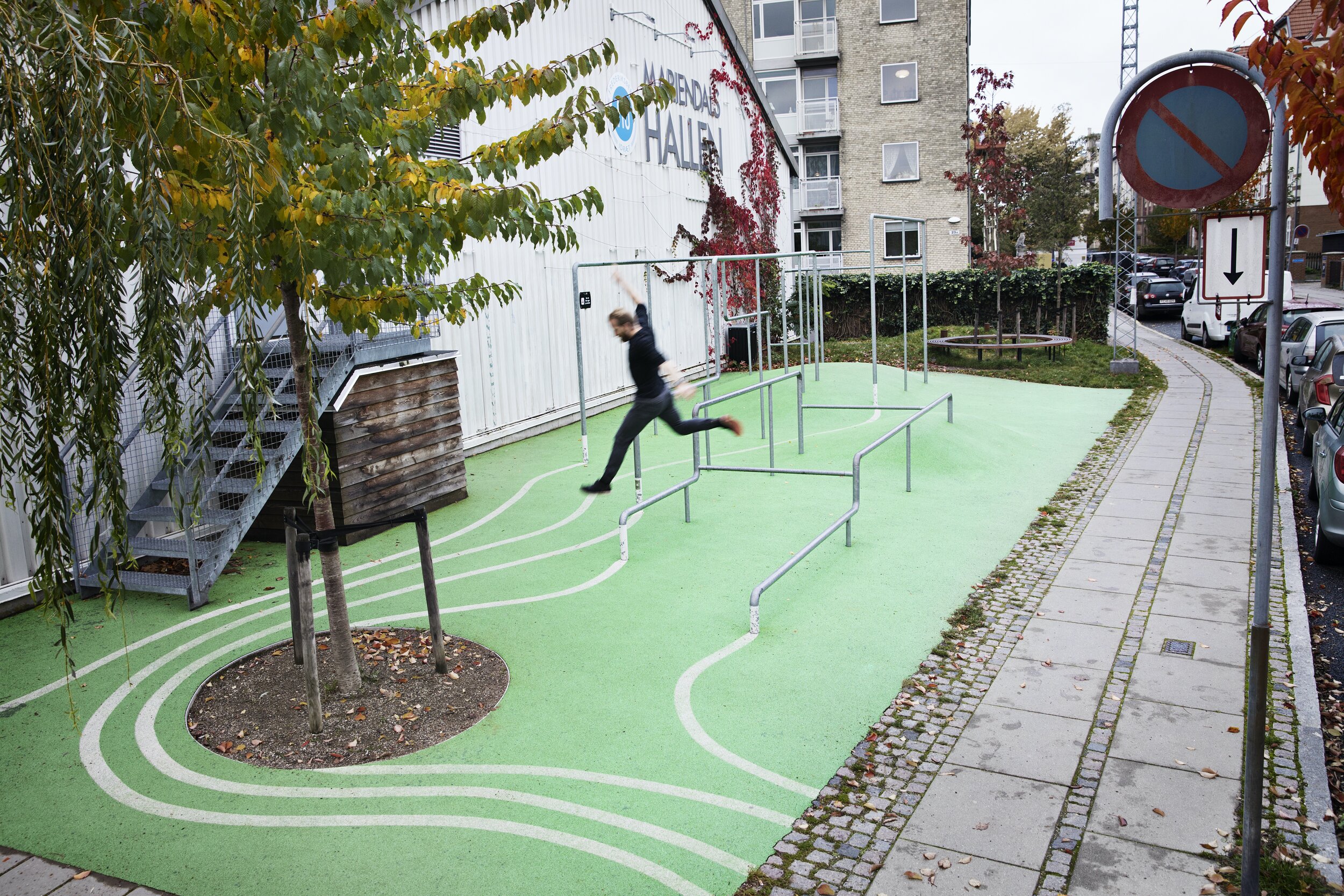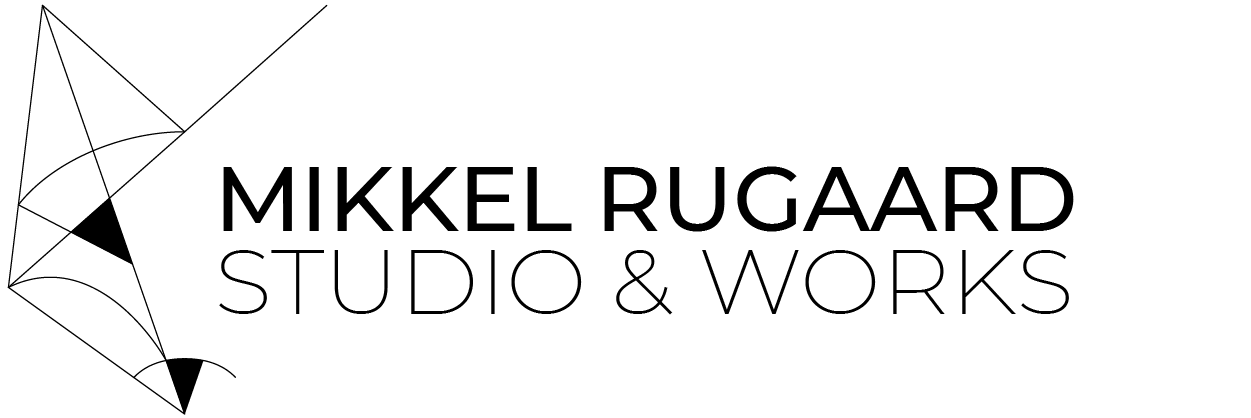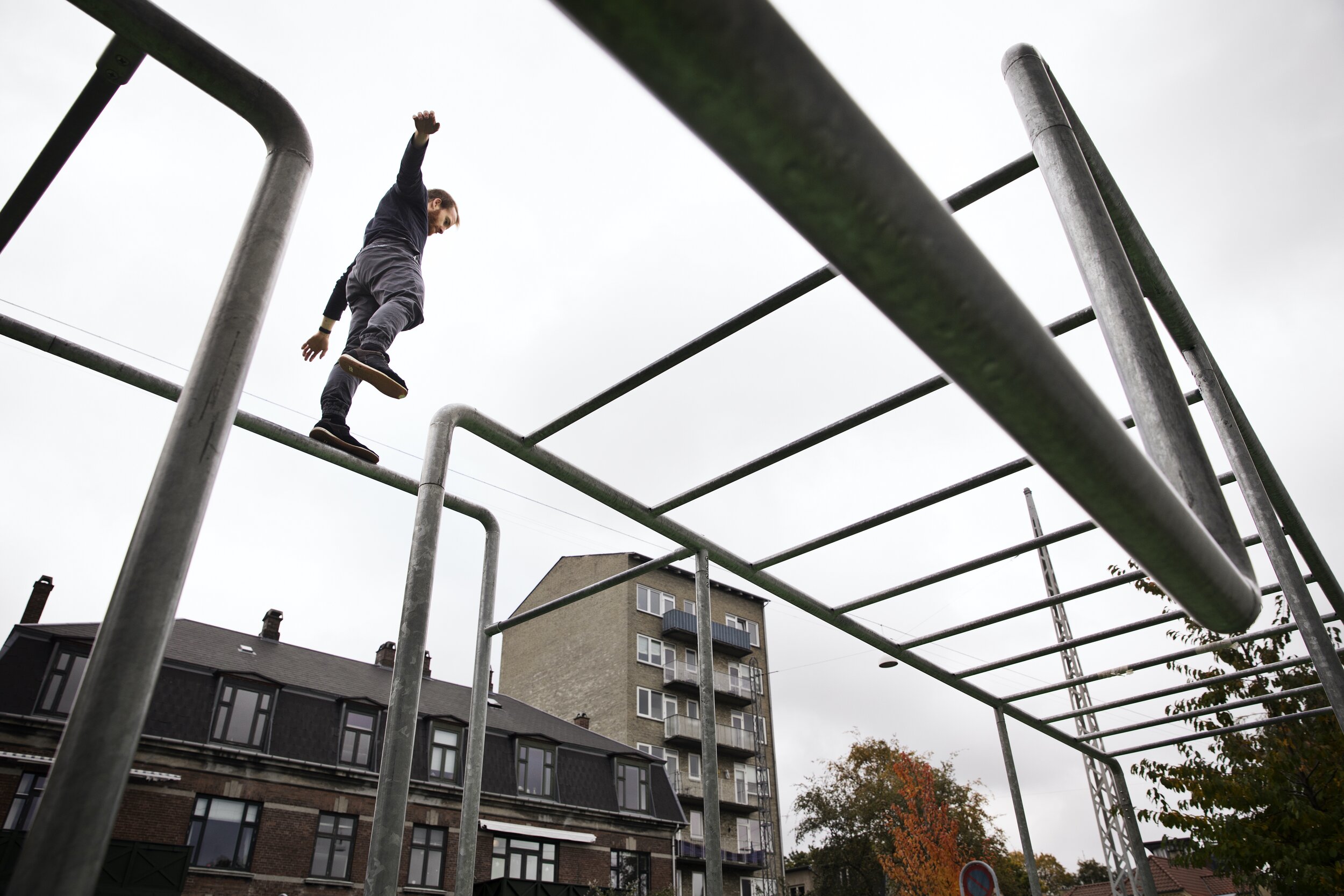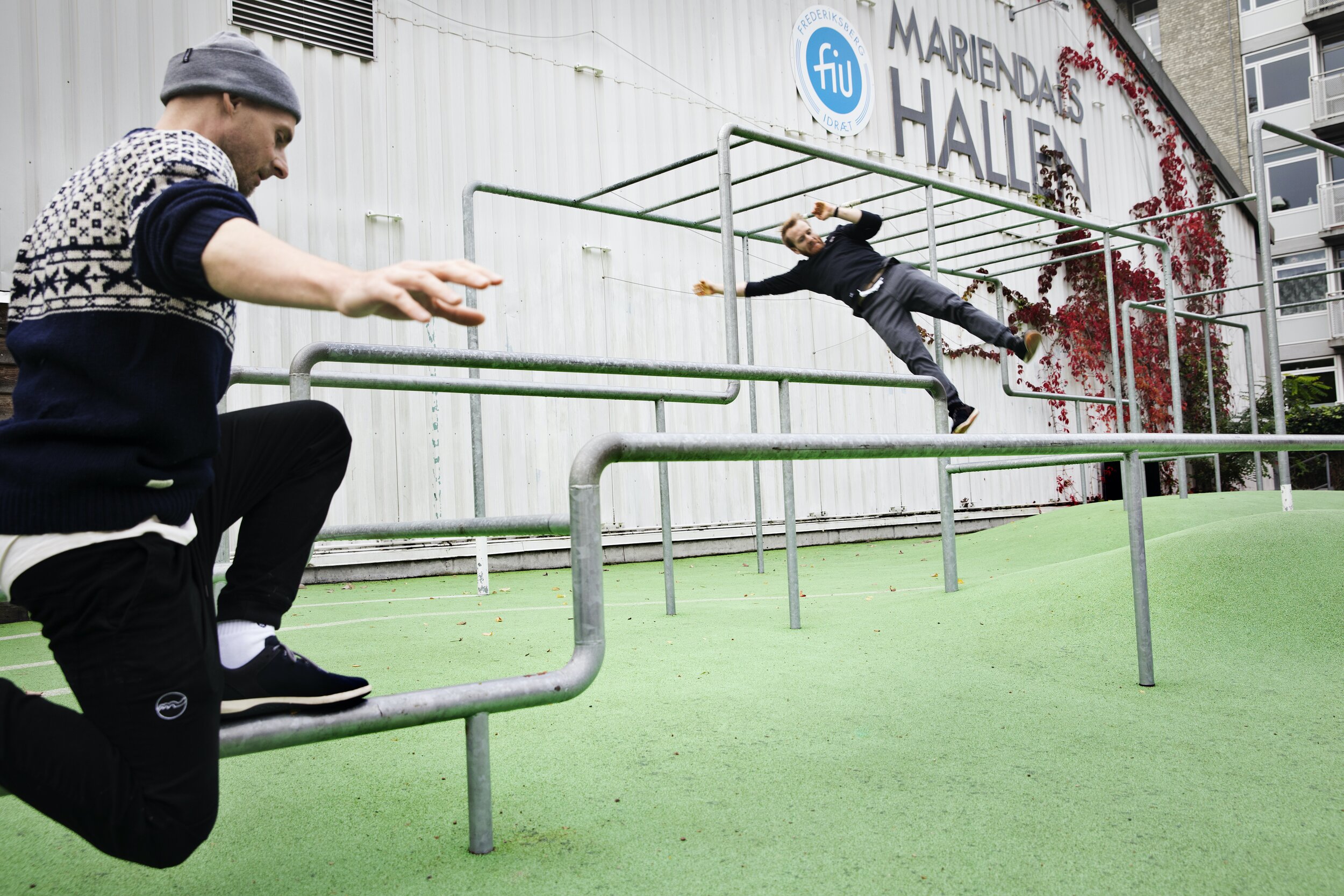
Photos by Ty Stange
Mariendalsvej
2018
Frederiksberg, Denmark
For MASU Planning og Frederiksberg Kommune
Ved renoveringen af området omkring Mariendalshallen på Frederiksberg, ønskede kunden en unik parkour- og træningsinstallation til det lille areal, som ligger klemt inde mellem hallens gavl og selve Mariendalsvej.
Arealets smalle karakter er brugt til anlæggets fordel, og defineres af to primære redskabssektionerreal som er forskudt i længderetningen, og henholdsvis følger hallens væg og vejens forløb. Den ene sektion er lavere og opfordre til balance og øvelser nær gulv, mens den anden sektion bygger op på arealets bredere ende, og tillader hængende og klatrende aktiviteter, med og uden redskaber som ringe, elastikker osv.
I mellemrummet hvor de to sektioner og retninger mødes, opstår en perfekt mulighed for den klassiske dip-funktion, hvor brugere med forskellig kropsstørrelse kan finde netop den placering i vinklens variende bredde som passer dem best. En simpel variation og funktion, som, til trods for sin ergonomiske logik, konsekvent er overset i designs af fitness-installationer.
Overskudsjord er strategisk placeret i små forhøjninger, som gør det nemmere for mindre personer at finde en passende højde at få adgang til redskabet og funtioner som fx pull-ups og monkey-swings mm. Bemalingen af underlaget er et gennemgående tema for renoveringen omkring hele hallen.
With the renovation of the area surrounding Mariendalshallen (Sports Hall) in Frederiksberg, the client was looking for a unique parkour- and workout facility for the small area wedged in between the sports hall gable and the street itself.
The narrow space is utilised to the advantage of the design, and defined by two sections staggered along the length, one parallel to the building and the other to the street. One section is lower, catering to balance movements and exercises closer to the ground, while the other section rises up into the wider space and makes room for hanging and climbing movements with or without gymnastics rings, resistance bands etc.
In the space where the two sections and directions meet, the perfect opportunity for the classic dip-rack function arises, with people of whatever body size can find just the placement that suits them along the varying width of the wedge. A simple variation and function which, in spite of the ergonomic logic, is consistantly neglected in workout designs.
Leftover dirt is strategically placed creating little hills that allow for easier access for shorter people, making it possible to reach and enter functions such as pull-ups, monkey-swings etc. The painted line finish is a consistant theme for the project around the entire sports hall.











