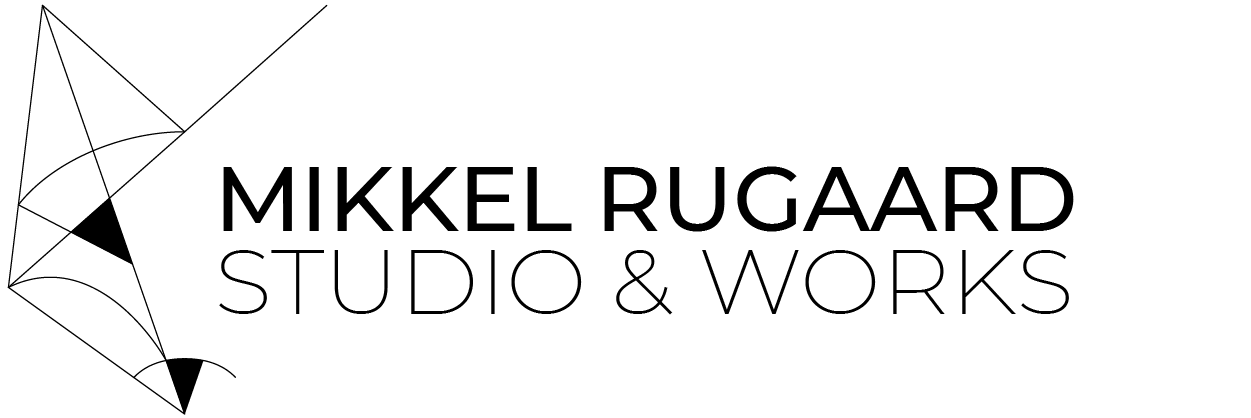
Photos courtesy of Andy Day
Vejstrup
2017
Vejstrup, Denmark
De bedste erfaringer fra ude og inde mødes i en nybygget hal på Vejstrup Efterskole. Her er plads til parkour, klatring og anderledes brug af en stor-trampolin.
Da Vestrup Efterskole i 2016 besluttede sig for at oprette parkour som et tilbud og fag, fik de brug for at udvidde. Løsningen blev en ny, uopvarmet hal med råt betongulv. Designet af parkourinstallationerne skulle naturligvis matche skolens eksisterende state-of-the-art faciliteter, så vi anvendte de bedste af vores tidligere erfaringer fra inde og ude, og tilførte enkelte nye, uafprøvede elementer. Blandt andet integrerede vi en stor-trampolin i et træ-plateau, hvilket var et stort ønske fra kunden.
Installationerne opdeler rummet i forskellige sektioner, og sørger for naturlig adskillelse uden egentlig at opdele funktionerne. Alt er fortsat forbundet - især muligheden for at bevæge sig fra parkourdelen til klatredelen er meget vellykket.
All the best of our collected experience from indoor and outdoor designs meet in a brand new gym at Vejstrup Efterskole. Here’s room for parkour, climbing and alternative use of a competition size trampoline.
When the school of Vestrup in 2016 decided to offer parkour as a subject to their students, they needed to expand. The solution was a brand new, unheated gym with concrete flooring. The design of the parkour installation naturally had to match the other state-of-the-art facilities so we turned to all the best of our experiences from at variety of previous designs, tweaked a few things and added some untested details. Among other things we integrated a full size trampoline into a wooden plateau, which was a major wish from the client.
The design partitions the space into various sections without actually deviding functions. Everything is still connected - especially the possibility of connecting movements from the parkour section into the climbing section works very well.


















